Classical house built in 1936 has a very modern impression. Therefore, the renovation of the Johnston Arcitects, this old house looks more fresh and due to the addition of new floor area. The lowest level is a studio art from the owner. middle level is a public space that consists of living room, dining room and kitchen, and the top floor is a very private place that is new bedroom. The structure of the original buildings are connected to one side by glass gaskets. Structure of new buildings and equipment using wood as main material, and roof forms that follow the original so that the reform brings home remains a classic form of the original house. This house is the perfect place to live artists, in addition to shelter, rest, gather with the family as well as for work. visit the architects site here.
































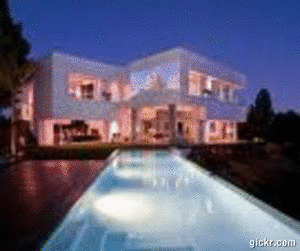
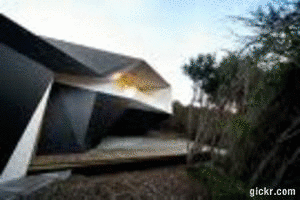
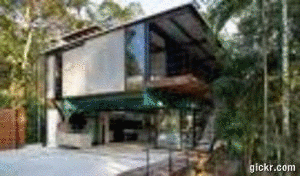
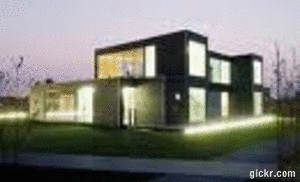
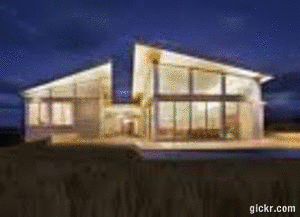
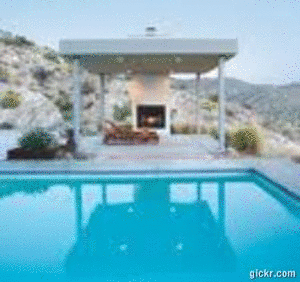
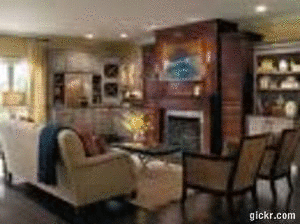
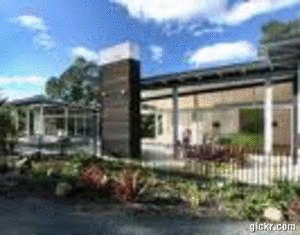
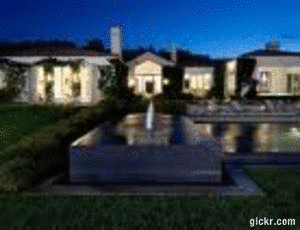
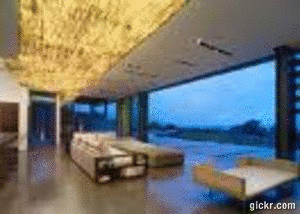
No comments:
Post a Comment