 This 2645 square feet country style 3 bedroom, 2.5 bath with 2 garage stalls falls in the 2000-3000 square feet range. It also combines elements from the farm style.
This 2645 square feet country style 3 bedroom, 2.5 bath with 2 garage stalls falls in the 2000-3000 square feet range. It also combines elements from the farm style.The floor plan features covered front porch, wrap around porch, storage area, unfinished/future space, split bedrooms, great room/living room, covered rear porch, workshop, main floor master bed & bath, peninsula/eating bar, walk-in closet, mud room, side-entry garage, upstairs laundry, bonus/play/flex room, family room/keeping room, nook/breakfast area/dining, suited for corner lot, friend's entry, den/office/study/computer, open floor plan.



























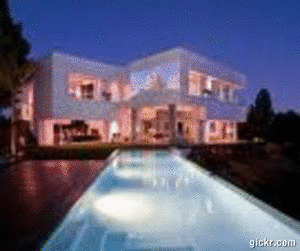
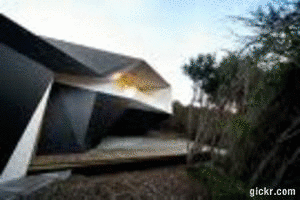
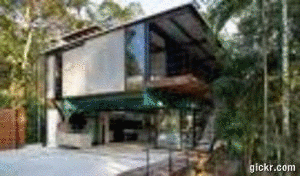
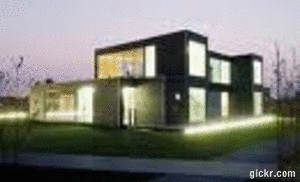
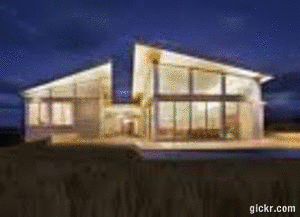
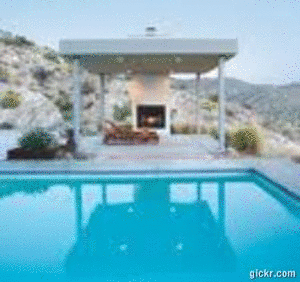
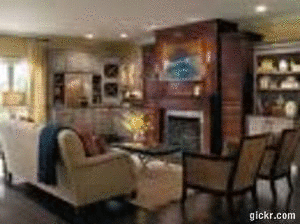
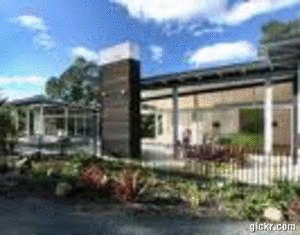
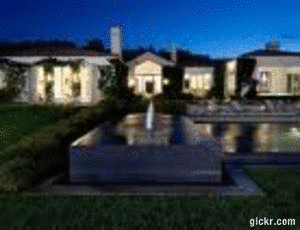

No comments:
Post a Comment