
Inspired by the rock surrounding
landscape, that extends over the hill to the sea. Alvaro Siza has projected a fragmented composition volume. The volume consists of three large blocks, which are subdivided into several smaller pieces. Consists of two basement floors more, each piece is part of the existing topography through a platform of 22 meters. The connection between the separate volumes is made by crossing gap between them.


The East Block contains the main
entrance, the master bedroom, the room for guests, and a ladder. The main entrance of the house is located at the intersection of the platform with the center of volume, the elevation 22.10 m.


The West Block, the volume serves as the central
configuration, stretching it horizontally to connect the blocks east and north in the ground-floor (elevation 18.60 m). This block has three rooms on the top floor (elevation 22.10 m). The rooms close to each other, creating a focus of light in a vertical motion to the courtyard below. In this block you can find a lounge adjacent to the courtyard. Their fenestration are geared to the courtyard, denying any visual contact with the sea.
 Inspired by the rock surrounding landscape, that extends over the hill to the sea. Alvaro Siza has projected a fragmented composition volume. The volume consists of three large blocks, which are subdivided into several smaller pieces. Consists of two basement floors more, each piece is part of the existing topography through a platform of 22 meters. The connection between the separate volumes is made by crossing gap between them.
Inspired by the rock surrounding landscape, that extends over the hill to the sea. Alvaro Siza has projected a fragmented composition volume. The volume consists of three large blocks, which are subdivided into several smaller pieces. Consists of two basement floors more, each piece is part of the existing topography through a platform of 22 meters. The connection between the separate volumes is made by crossing gap between them.
 The East Block contains the main entrance, the master bedroom, the room for guests, and a ladder. The main entrance of the house is located at the intersection of the platform with the center of volume, the elevation 22.10 m.
The East Block contains the main entrance, the master bedroom, the room for guests, and a ladder. The main entrance of the house is located at the intersection of the platform with the center of volume, the elevation 22.10 m.
 The West Block, the volume serves as the central configuration, stretching it horizontally to connect the blocks east and north in the ground-floor (elevation 18.60 m). This block has three rooms on the top floor (elevation 22.10 m). The rooms close to each other, creating a focus of light in a vertical motion to the courtyard below. In this block you can find a lounge adjacent to the courtyard. Their fenestration are geared to the courtyard, denying any visual contact with the sea.
The West Block, the volume serves as the central configuration, stretching it horizontally to connect the blocks east and north in the ground-floor (elevation 18.60 m). This block has three rooms on the top floor (elevation 22.10 m). The rooms close to each other, creating a focus of light in a vertical motion to the courtyard below. In this block you can find a lounge adjacent to the courtyard. Their fenestration are geared to the courtyard, denying any visual contact with the sea.


























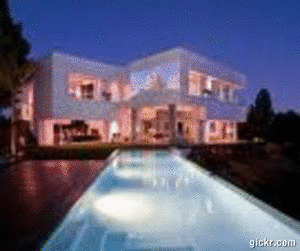
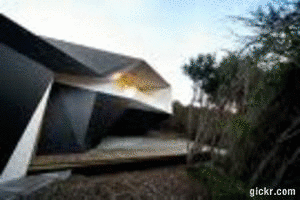
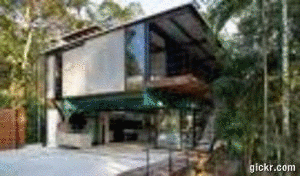
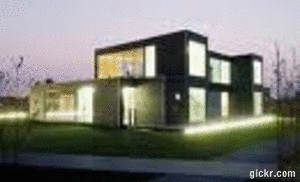
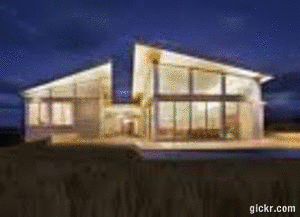
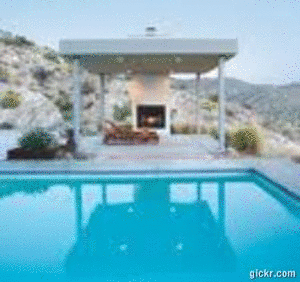
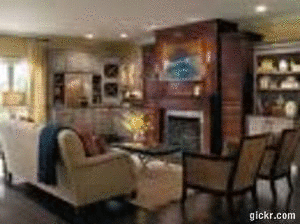
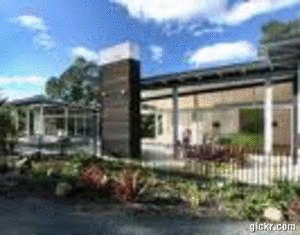
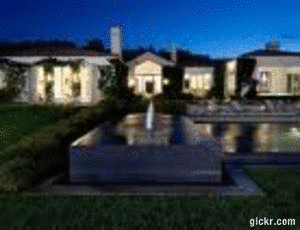
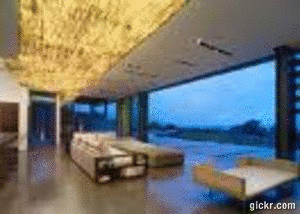
No comments:
Post a Comment