 According to architect Greg La Vardera: "This house is called the plat house because it is surrounded on three sides by deck space and most of the interior space is open to the view as if the entire house is one big deck." A contemporary approach to the deck-oriented retreat, this plan draws inspiration from the classic American dogtrot plan, which is a covered breezeway between two rooms. Here the breezeway becomes the great room containing kitchen and living-dining area. The flanking rooms are bedrooms. The covered boardwalk along one side is an important feature that allows the house to expand in good weather.
According to architect Greg La Vardera: "This house is called the plat house because it is surrounded on three sides by deck space and most of the interior space is open to the view as if the entire house is one big deck." A contemporary approach to the deck-oriented retreat, this plan draws inspiration from the classic American dogtrot plan, which is a covered breezeway between two rooms. Here the breezeway becomes the great room containing kitchen and living-dining area. The flanking rooms are bedrooms. The covered boardwalk along one side is an important feature that allows the house to expand in good weather.Saturday, July 10, 2010
Plat House Design
 According to architect Greg La Vardera: "This house is called the plat house because it is surrounded on three sides by deck space and most of the interior space is open to the view as if the entire house is one big deck." A contemporary approach to the deck-oriented retreat, this plan draws inspiration from the classic American dogtrot plan, which is a covered breezeway between two rooms. Here the breezeway becomes the great room containing kitchen and living-dining area. The flanking rooms are bedrooms. The covered boardwalk along one side is an important feature that allows the house to expand in good weather.
According to architect Greg La Vardera: "This house is called the plat house because it is surrounded on three sides by deck space and most of the interior space is open to the view as if the entire house is one big deck." A contemporary approach to the deck-oriented retreat, this plan draws inspiration from the classic American dogtrot plan, which is a covered breezeway between two rooms. Here the breezeway becomes the great room containing kitchen and living-dining area. The flanking rooms are bedrooms. The covered boardwalk along one side is an important feature that allows the house to expand in good weather.
Labels:
Plat House Design
Subscribe to:
Post Comments (Atom)
|
Hallway to Dining Room from Omniarte Design See product details Save this product to my HomePortfolio |



























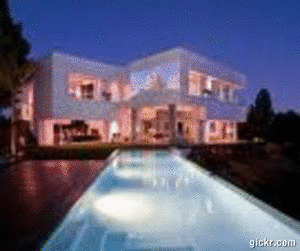
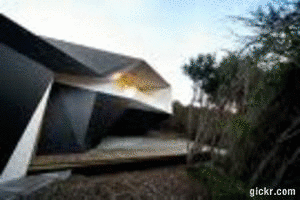
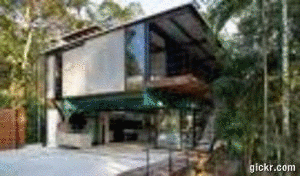
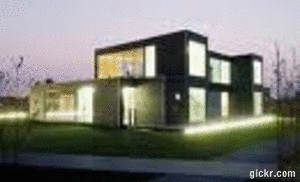
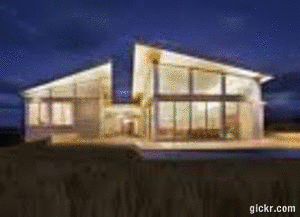
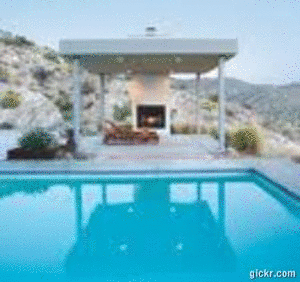
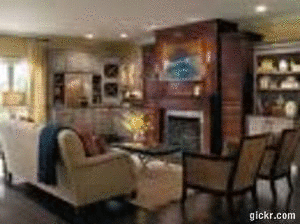
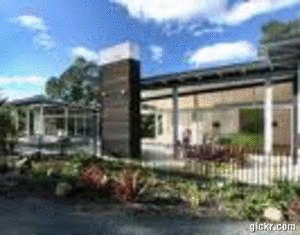
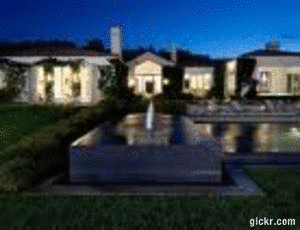
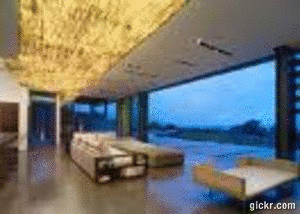
No comments:
Post a Comment