 House 2, a single family house was designed by Eduardo Berlin Razmilic Associated Architecs in Las Condes, Santiago, Chile. The house design articulates the house’s every-day program in a single level. House and garden develop 3.5m above street level, by means of an elemental ground operation that transforms the pre-existent rise into two horizontal planes, above and below. Both realms relate gradually to each other through subtle architectural operations.
House 2, a single family house was designed by Eduardo Berlin Razmilic Associated Architecs in Las Condes, Santiago, Chile. The house design articulates the house’s every-day program in a single level. House and garden develop 3.5m above street level, by means of an elemental ground operation that transforms the pre-existent rise into two horizontal planes, above and below. Both realms relate gradually to each other through subtle architectural operations.The lower court amounts to an access plaza, partially sheltered by the upper level’s volume, which directs the observer towards a patio, open at it’s centre and manifested by a water tank, creating the entrance through the staircase. The third level terrace configures the last of three main exteriors (patio, garden & terrace) that amount to the original lot’s area.
 More than a parking lot, the 500 square meter court, porous and transparent, amounts to an access plaza, carefully designed and partially sheltered by the second’s level large volume. This liberated place directs the observer toward the Central Patio, open at the center of the second level volume, and manifest in the plaza by a rectangular water tank. This Patio not only articulates the houses three stories, but also generates it’s entrance through the staircase.
More than a parking lot, the 500 square meter court, porous and transparent, amounts to an access plaza, carefully designed and partially sheltered by the second’s level large volume. This liberated place directs the observer toward the Central Patio, open at the center of the second level volume, and manifest in the plaza by a rectangular water tank. This Patio not only articulates the houses three stories, but also generates it’s entrance through the staircase. The third level holds a den and a large open terrace that dominates the Andes views and the abundant vegetation. This roof terrace relates to the lower level through circular perforations in the floor/ceiling contributing light but also showing each other reciprocally thus anticipating the whole through allusive fragments that allow our minds to reconstruct it.
The third level holds a den and a large open terrace that dominates the Andes views and the abundant vegetation. This roof terrace relates to the lower level through circular perforations in the floor/ceiling contributing light but also showing each other reciprocally thus anticipating the whole through allusive fragments that allow our minds to reconstruct it.Single Family House in Santiago, Chile, House 2 by Eduardo Berlin Razmilic
By this unusual implantation, Withheld’s House Two relates and governs over three grand exterior spaces (plaza, garden, and roof terrace) allowing exteriors for an area equivalent to the original empty site’s of 1,600 square meters.
 The house’s scale is preserved in a pragmatically clear and simple 500m2 single-level volume, with relations typical of more compact projects and autonomic common to disaggregated plans. Cartesian lines, net spaces, carefully studied plane perforation and extremely neat structural work reflect particular accent in keeping the elements to a minimum.
The house’s scale is preserved in a pragmatically clear and simple 500m2 single-level volume, with relations typical of more compact projects and autonomic common to disaggregated plans. Cartesian lines, net spaces, carefully studied plane perforation and extremely neat structural work reflect particular accent in keeping the elements to a minimum.



























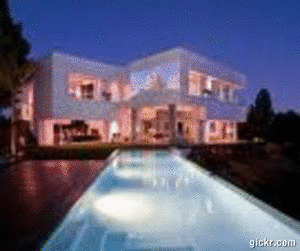
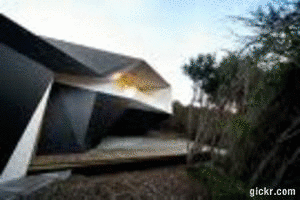
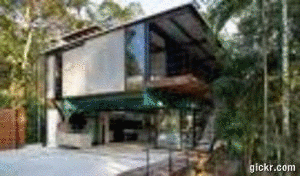
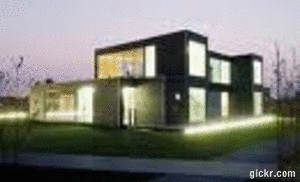
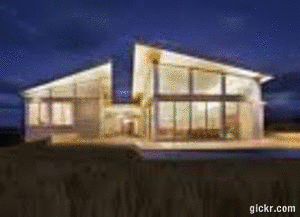
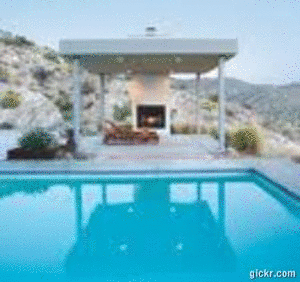
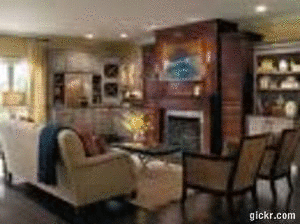
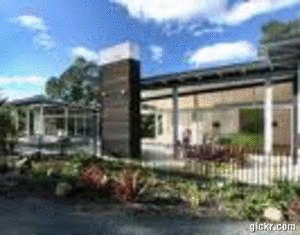
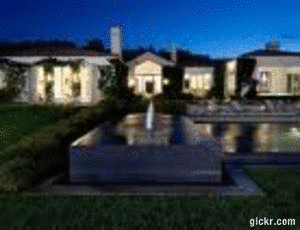
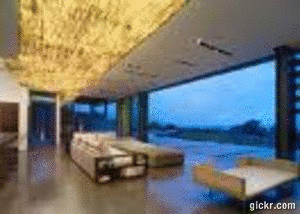
No comments:
Post a Comment