
Located in Jyllinge, Denmark, Villa Petersen is situated with a beautiful view over
Roskilde Fjord and the sunset. Designed by Cornelius +
Vöge, Villa Petersen lies on a sloping site exposed to the sun and wind from the west. The house follows the sloping landscape allowing different levels to be integrated into the architecture.

The home
building is based on a square plan with rooms organized in a U-shape around a protected raised terrace in the middle of the house. A big roof follows the square form of the plan with sun and weather-protective areas around the entrance and in the front of the house.


From almost all
interior spaces the beautiful view can be enjoyed as delicate transformations from the outside to the inside, with controlled views framing the fjord scape. The building is a wooden construction with vertical oil-treated larch wood in the covered and more protected areas on the outside. On the more exposed facade of the exterior, horizontal black-painted wood is used.
 Located in Jyllinge, Denmark, Villa Petersen is situated with a beautiful view over Roskilde Fjord and the sunset. Designed by Cornelius + Vöge, Villa Petersen lies on a sloping site exposed to the sun and wind from the west. The house follows the sloping landscape allowing different levels to be integrated into the architecture.
Located in Jyllinge, Denmark, Villa Petersen is situated with a beautiful view over Roskilde Fjord and the sunset. Designed by Cornelius + Vöge, Villa Petersen lies on a sloping site exposed to the sun and wind from the west. The house follows the sloping landscape allowing different levels to be integrated into the architecture. The home building is based on a square plan with rooms organized in a U-shape around a protected raised terrace in the middle of the house. A big roof follows the square form of the plan with sun and weather-protective areas around the entrance and in the front of the house.
The home building is based on a square plan with rooms organized in a U-shape around a protected raised terrace in the middle of the house. A big roof follows the square form of the plan with sun and weather-protective areas around the entrance and in the front of the house.
 From almost all interior spaces the beautiful view can be enjoyed as delicate transformations from the outside to the inside, with controlled views framing the fjord scape. The building is a wooden construction with vertical oil-treated larch wood in the covered and more protected areas on the outside. On the more exposed facade of the exterior, horizontal black-painted wood is used.
From almost all interior spaces the beautiful view can be enjoyed as delicate transformations from the outside to the inside, with controlled views framing the fjord scape. The building is a wooden construction with vertical oil-treated larch wood in the covered and more protected areas on the outside. On the more exposed facade of the exterior, horizontal black-painted wood is used.


























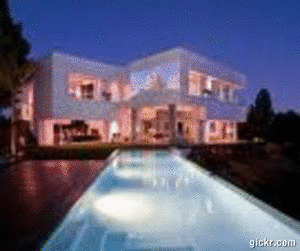
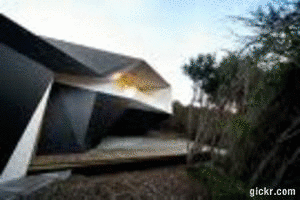
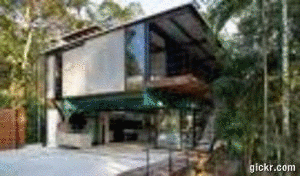
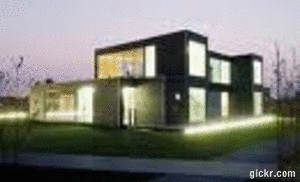
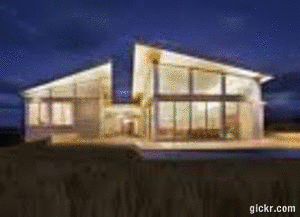
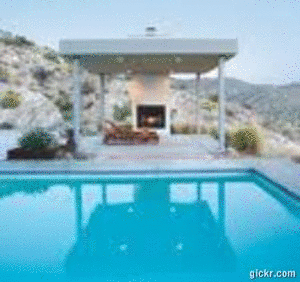
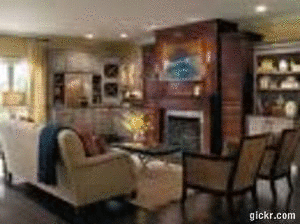
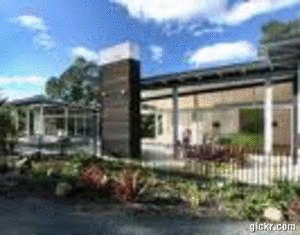
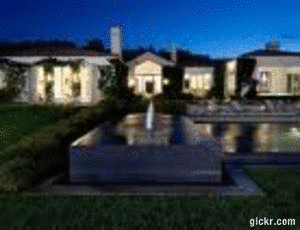
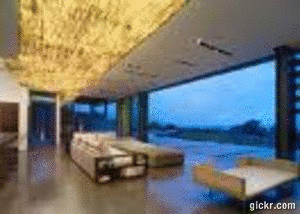
No comments:
Post a Comment